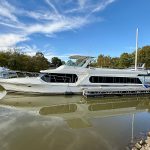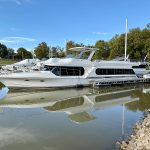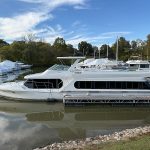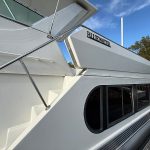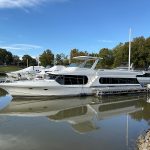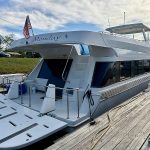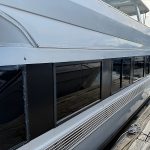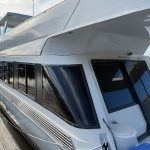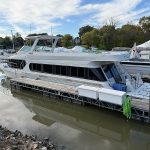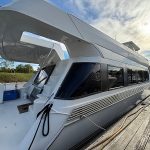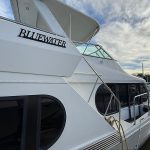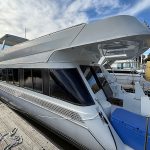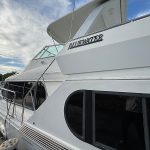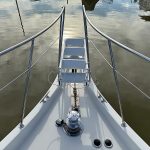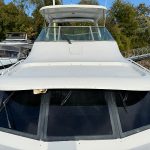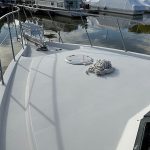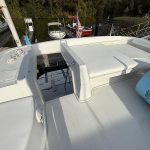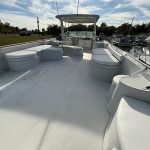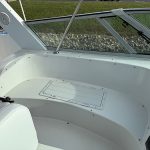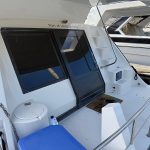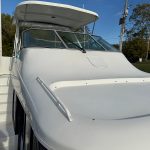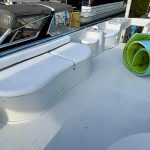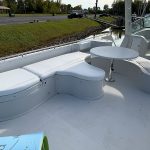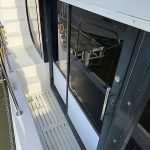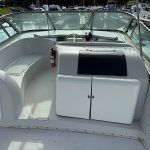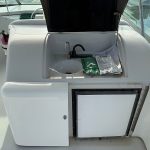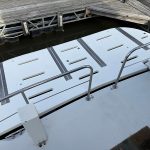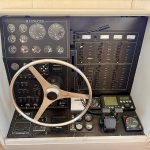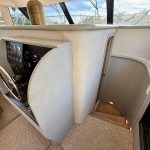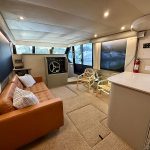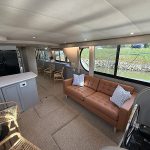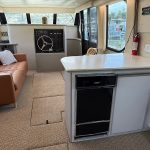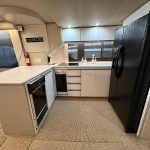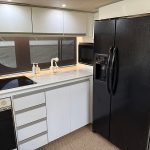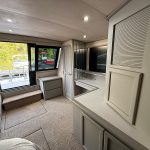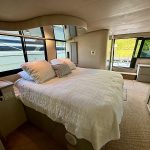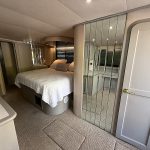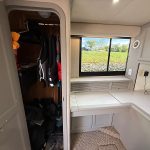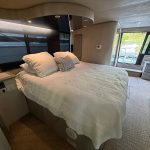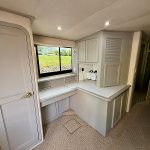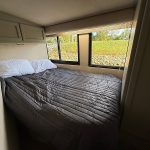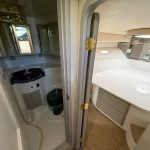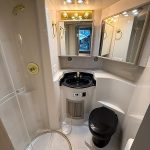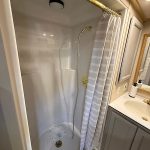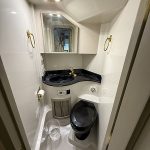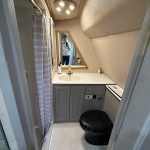1996 Bluewater 643 Motor Yacht
$169,000.00
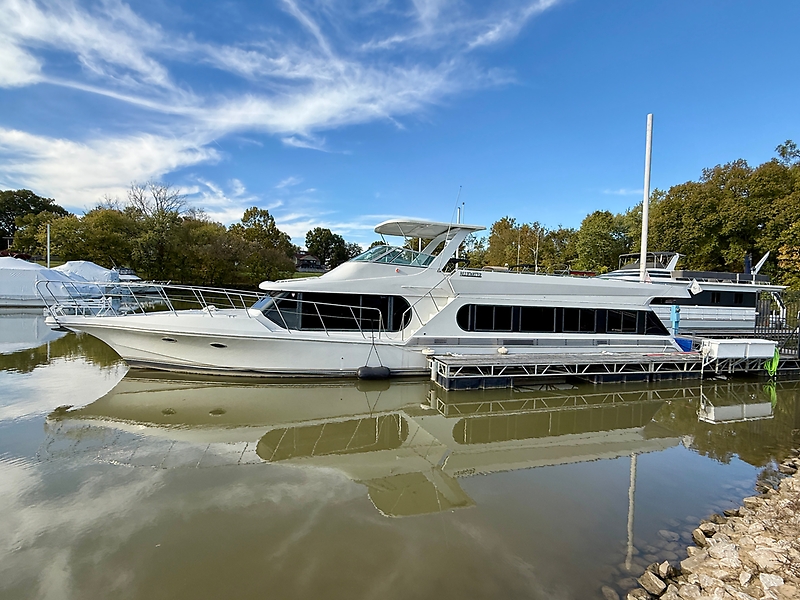
![]()
Key Features
| New/Used | Used |
| Location | Jeffersonville, IN |
| Condition | Excellent |
| Beam | 14 ft. |
| Engine Make | Cummins |
| Engine Year | 1996 |
| Horsepower | 840 |
| Availability | Brokerage |
| Primary Color | White |
| # of Engines | 2 |
| Engine Type | Inboard |
| Fuel Type | Diesel |
Product Features
This 64′ x 14′ Bluewater Yacht provides the perfect blend of motor yacht performance and houseboat livability. The interior features an open salon with helm station and full galley, as well as 3 staterooms offer exceptional comfort for extended stays aboard. The exterior features a large flybridge with access to the side decks and aft deck, making her ideal for entertaining or long-range cruising. Contact Justin Shaw to learn more about this must-see beauty!
Notable Features:
- Twin Cummins diesel 420hp Diamond Series
- Westerbeke 15kw genset
- All-New Flybridge Upholstery
- 4 zone AC systems
- Hydraulic swim platform
- Always freshwater kept
- And Much More…
|
|
|
Three Stateroom Floor Plan w/2.5 Heads – Massive Galley Area w/Dinette.
Master Stateroom Aft w/Queen Bed – Hanging Locker – Vanity – Ensuite Head w/Tub Shower Combo Midship To Port Is a Guest Berth w/Double Bed – Directly Opposite Starboard Is the Head and Vanity The Starboard Gourmet Galley Includes All the Necessities for Cooking Etc. The Dinette is Opposite The Salon Area Includes a Driving Station, Queen Sofa bed To Port <> Swivel Rocker Starboard <> Entertainment Center The Forward VIP Stateroom Sleeps Two on a Queen Centerline Pedestal Bed <> Hanging Locker <> The Head Includes a Circular Walk-In Shower and Separate Head Galley
Double Door Refrigerator Smooth Surface Cooktop Trash Compactor Corian Counters Coffee Maker Microwave Dishwasher Electrical
15kw Westerbeke Genset w/1700hrs Dual 50amp 125v Shore power Four Marine AC/Heat Vetus Bow Thruster Electronic Shifters Battery Charger Central Vac Intercom Deck & Hull
200′ Chain Windlass Remote Searchlight Folding Bow Ladder Windshield Wipers Deck Sun Cushion Flybridge Hardtop
Radar Arch Wet Bar Additional Information
Dripless Shaft Seals 4′ TNT PWC Lift |
|
DISCLAIMER
|

